(National Parliament House) is one of the most iconic architectural landmarks in Bangladesh, located in the capital city, Dhaka. It serves as the seat of the National Parliament of Bangladesh. The building is renowned for its distinctive modern architectural style and is considered a masterpiece of 20th-century architecture.
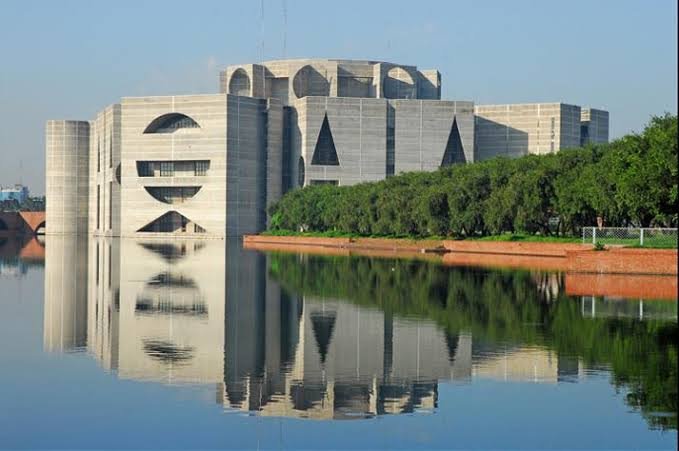
Designer of Bangladesh National Assembly Building
Bhaban: A Masterpiece
- Commission and Design: Kahn was commissioned to design the Jatiyo Sangsad Bhaban in 1962. His design aimed to reflect the aspirations of a newly independent Bangladesh and provide a functional yet inspiring space for its parliamentary activities.
- Architectural Features: The building is known for its bold geometric shapes, extensive use of natural light, and the incorporation of traditional Bangladeshi architectural elements in a modern form. The central assembly hall, surrounded by concentric layers of offices and committee rooms, exemplifies Kahn’s skill in creating spaces that are both functional and symbolically powerful.
- Construction: The construction began in 1961 and faced numerous delays due to political and economic challenges, including the Bangladesh Liberation War. The building was finally completed in 1982, eight years after Kahn’s death.

Construction of Bangladesh National Assembly
Initial Planning and Commissioning
- Commissioning: The project was commissioned in 1962, during the period when Bangladesh was still East Pakistan, under the initiative of the then-President Ayub Khan, who sought to create a grand parliament building for the provincial assembly of East Pakistan.
- Architect Selection: Renowned American architect Louis I. Kahn was selected to design the building. His selection was based on his profound architectural philosophy and previous impressive works.
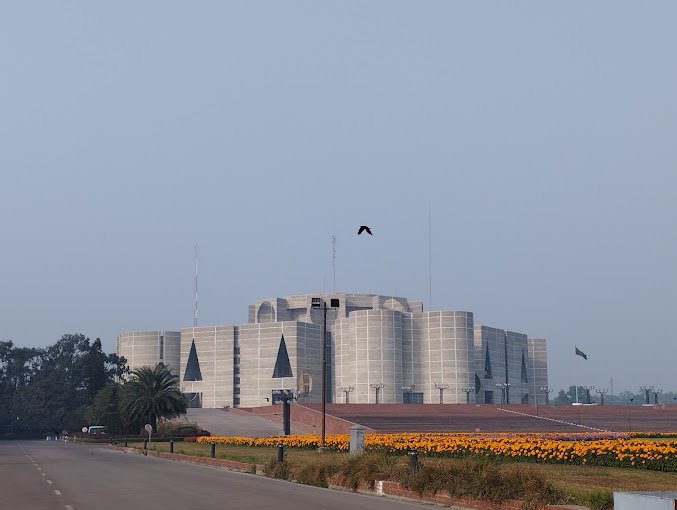
Design Phase
- Design Concept: Kahn’s design philosophy for the Jatiyo Sangsad Bhaban was rooted in the use of geometric shapes, the play of light and shadow, and the integration of natural elements like water. He envisioned a building that would symbolize democracy and reflect the cultural heritage of the region.
- Geometric Influence: The design prominently features geometric forms such as circles, triangles, and squares. The central structure is an octagon, housing the main assembly hall, surrounded by smaller meeting rooms and offices.
Construction Process
- Groundbreaking: Construction began in 1961, even before the final designs were fully completed, indicating the urgency and significance of the project.
- Materials: The building is primarily constructed using concrete, with white marble inlays. The extensive use of concrete was chosen for its durability and cost-effectiveness.
- Structural Innovation: The design included innovative solutions to manage the large interior spaces without the need for internal supports, providing unobstructed views and flexible use of space.
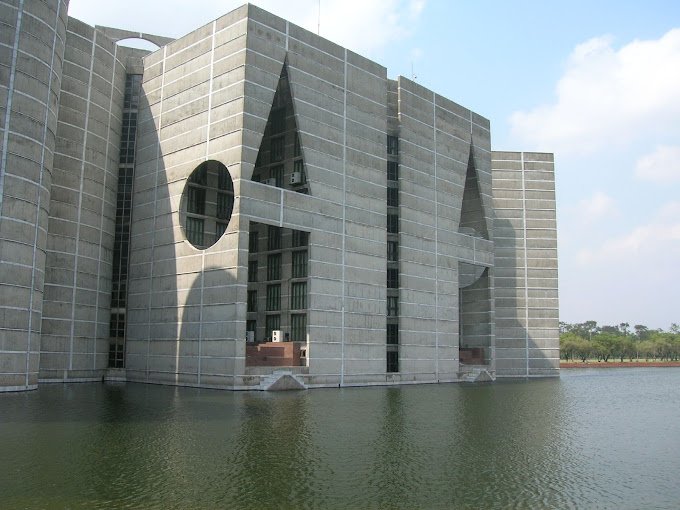
Delays and Challenges
- Political Instability: The construction faced numerous delays due to political instability, including the Bangladesh Liberation War in 1971. The project was put on hold during this tumultuous period.
- Economic Constraints: Financial difficulties also hindered progress. The economic strain of prolonged conflict and the subsequent need to rebuild the country slowed down the construction efforts.
Post-Independence Resumption
- Resumption of Construction: After Bangladesh gained independence in 1971, the new government prioritized the completion of the Jatiyo Sangsad Bhaban as a symbol of national pride and democratic governance.
- Completion: The building was finally completed in 1982, a decade after Louis Kahn’s death in 1974. The completion was overseen by Kahn’s associates and local architects who remained faithful to his original vision.
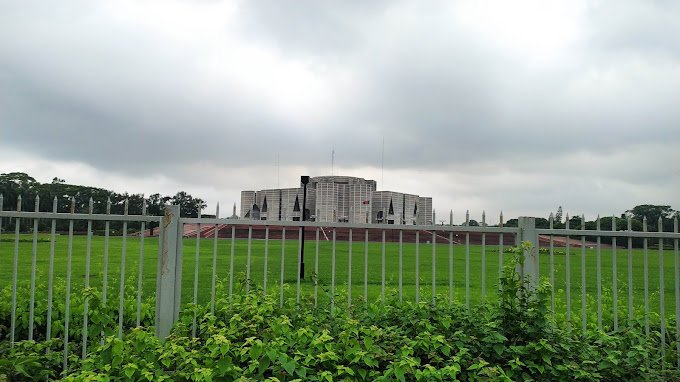
Architectural Features
- Assembly Hall: The main assembly hall, located at the center, is the focal point of the structure. It features a domed roof and seats for 354 members, with additional galleries for visitors.
- Natural Light: One of the distinctive features of the building is the use of natural light. Kahn designed large openings and skylights that allow light to penetrate deep into the interior spaces, creating a dynamic play of light and shadow.
- Artificial Lake: An artificial lake surrounds the building, serving both aesthetic and functional purposes. It enhances the visual appeal and helps moderate the building’s temperature.
- Exterior Design: The building’s exterior is characterized by its striking geometric patterns and the use of raw concrete with white marble inlays, giving it a timeless and monumental appearance.
Cultural and National Significance
- Symbol of Democracy: The Jatiyo Sangsad Bhaban stands as a powerful symbol of democracy and independence for Bangladesh. It embodies the nation’s aspirations and commitment to self-governance.
- Tourist Attraction: Over the years, the building has become a major tourist attraction, drawing visitors from around the world who come to admire its architectural brilliance and historical significance.
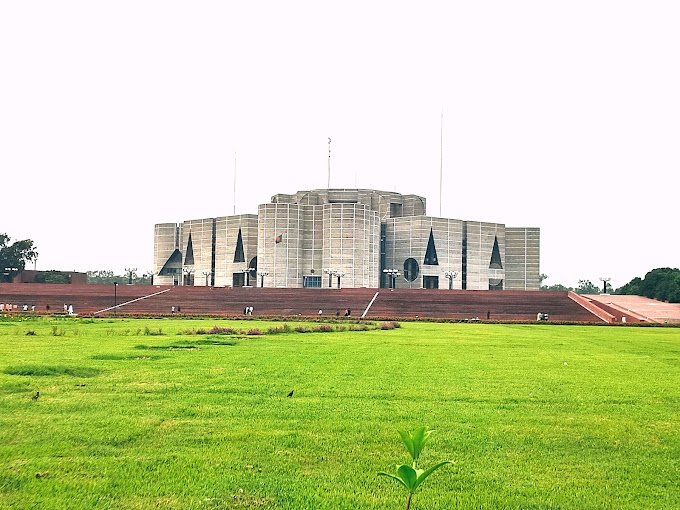
Legacy of Louis I. Kahn
- Architectural Masterpiece: The Jatiyo Sangsad Bhaban is widely regarded as one of Kahn’s greatest works and a masterpiece of modern architecture. It reflects his unique ability to create spaces that are both functional and deeply meaningful.
- Influence on Architecture: The building has had a lasting impact on architectural design, influencing architects and scholars globally. It showcases how modern architecture can harmoniously integrate cultural and historical contexts.

Architecture and Design of Bangladesh National Assembly
The Jatiyo Sangsad Bhaban, or National Parliament House of Bangladesh, is an architectural masterpiece designed by the esteemed American architect Louis I. Kahn. It is renowned for its innovative design, which combines modernist principles with cultural and symbolic elements unique to Bangladesh. Here’s an in-depth look at the architecture and design of this iconic structure:
Architectural Philosophy:
- Louis I. Kahn’s Vision: Kahn’s design philosophy emphasized monumental forms, geometric simplicity, and the play of light and shadow. He sought to create buildings that were both functional and imbued with a sense of timelessness and spiritual significance.
- Symbolism: The design of the Jatiyo Sangsad Bhaban reflects the democratic values and cultural heritage of Bangladesh. Kahn envisioned the building as a symbol of the nation’s aspirations and identity.
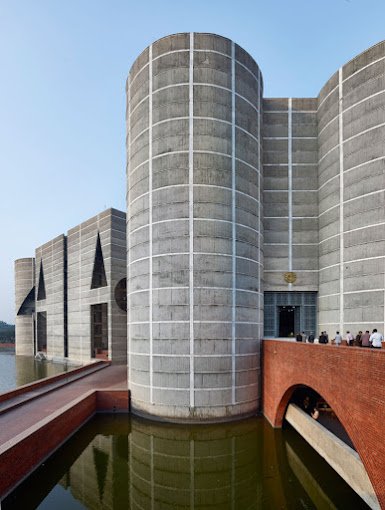
Design Features
- Geometric Shapes: The building prominently features basic geometric shapes, including circles, triangles, and rectangles. These shapes are not only aesthetically pleasing but also serve functional purposes in the layout and structure.
- Central Octagon: The core of the building is an octagonal structure that houses the main assembly hall. This central block is surrounded by eight peripheral blocks, which contain offices, committee rooms, and other necessary facilities.
- Use of Light: One of the most striking features of the Jatiyo Sangsad Bhaban is its innovative use of natural light. Kahn designed large openings and strategically placed skylights to allow daylight to penetrate deep into the interior spaces, creating a dynamic interplay of light and shadow. This not only reduces the need for artificial lighting but also enhances the building’s aesthetic appeal.
Structural Elements
- Concrete and Marble: The primary materials used in the construction are concrete and white marble. The concrete provides structural strength and durability, while the marble inlays add a touch of elegance and contrast to the otherwise stark surfaces.
- Artificial Lake: The building is surrounded by an artificial lake, which serves multiple purposes. It acts as a cooling system, helping to regulate the temperature inside the building, and adds to the overall aesthetic appeal, creating a serene environment.
- Vertical Slits and Large Openings: The facade of the building is characterized by vertical slits and large geometric openings. These not only enhance the visual impact of the structure but also allow for ventilation and natural light to enter the interior spaces.
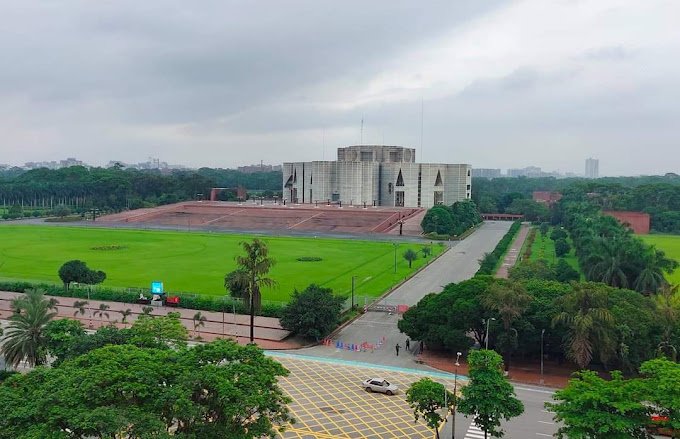
Interior Design
- Assembly Hall: The main assembly hall is the focal point of the building. It is designed to accommodate 354 members of parliament, with additional galleries for visitors and journalists. The hall features a domed roof and is surrounded by a series of concentric corridors and ancillary spaces.
- Committee Rooms and Offices: Surrounding the central assembly hall are numerous committee rooms, offices, and support facilities. These spaces are designed to facilitate the legislative functions of the parliament, providing areas for meetings, administrative work, and other activities.
- Minimalist Aesthetic: The interior design follows a minimalist aesthetic, with an emphasis on functionality and simplicity. The use of exposed concrete surfaces and clean lines reflects Kahn’s architectural philosophy.
Cultural and Symbolic Aspects
- Integration with Local Culture: While the design is modernist, Kahn incorporated elements that reflect the cultural and historical context of Bangladesh. The geometric motifs and spatial organization draw inspiration from traditional Bengali architecture.
- Symbol of Democracy: The Jatiyo Sangsad Bhaban is not just a functional space for legislative activities but also a powerful symbol of the country’s democratic values and national identity. It stands as a testament to the aspirations and resilience of the Bangladeshi people.
Legacy and Impact
- Architectural Masterpiece: The Jatiyo Sangsad Bhaban is widely regarded as one of the greatest works of modern architecture. It has been the subject of numerous studies and is celebrated for its innovative design and architectural excellence.
- Influence on Future Projects: The building has had a significant influence on subsequent architectural projects, both in Bangladesh and internationally. It showcases how modernist principles can be adapted to create buildings that are culturally resonant and contextually appropriate.
Important Section of Bangladesh Parliament House
The Bangladesh Parliament House, known as the Jatiyo Sangsad Bhaban, is a comprehensive and well-planned structure designed to accommodate various functions essential for the legislative process. Here are some of the most important sections of the Jatiyo Sangsad Bhaban:

1. Main Assembly Hall
- Location: At the heart of the central octagonal structure.
- Function: This is the primary space where parliamentary sessions are held. It can accommodate 354 members of parliament.
- Design Features: The hall is designed with a domed roof and is surrounded by galleries for visitors and journalists. The seating arrangement ensures that all members have a clear view of the Speaker and each other.
2. Prime Minister’s Office
- Location: One of the peripheral blocks surrounding the central octagon.
- Function: This office is designated for the Prime Minister and includes areas for meetings, administrative work, and other official duties.
- Design Features: Equipped with modern amenities and designed to facilitate smooth functioning of the Prime Minister’s responsibilities.

3. Speaker’s Office
- Location: In close proximity to the main assembly hall for easy access.
- Function: The Speaker’s office is responsible for overseeing parliamentary proceedings and ensuring order during sessions.
- Design Features: Includes spaces for meetings with parliamentary members and administrative staff.
4. Committee Rooms
- Location: Distributed throughout the peripheral blocks.
- Function: These rooms are used for meetings of the various parliamentary committees. They play a crucial role in the detailed examination of proposed legislation and other parliamentary business.
- Design Features: Equipped with necessary facilities for discussions, presentations, and documentation.
5. Member’s Offices
- Location: Throughout the peripheral blocks, providing convenient access to the main assembly hall.
- Function: Offices for individual members of parliament where they can work on legislative matters, meet constituents, and conduct other parliamentary duties.
- Design Features: Designed to be functional and provide a workspace that supports the members’ legislative activities.
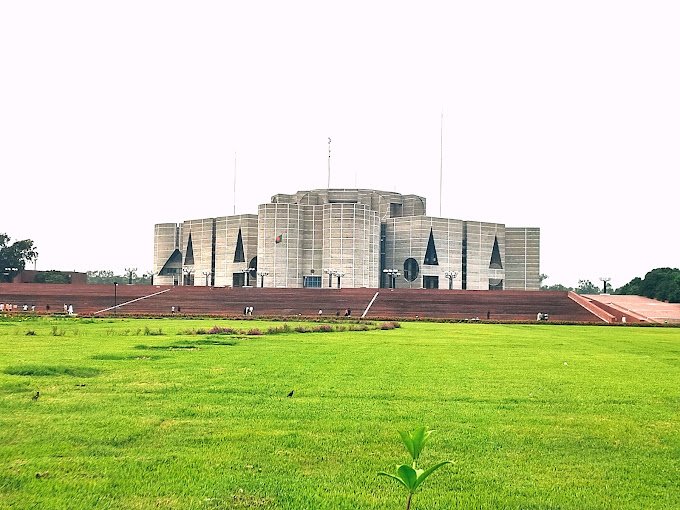
6. Library
- Location: Within one of the peripheral blocks, easily accessible to all members.
- Function: Houses a vast collection of legal, legislative, and reference materials necessary for parliamentary research and legislative drafting.
- Design Features: A well-equipped facility with reading areas, digital resources, and archival materials.
7. Dining and Recreational Areas
- Location: Scattered throughout the complex to serve members and staff.
- Function: Provides dining facilities, including a cafeteria and formal dining rooms, as well as recreational areas for relaxation.
- Design Features: Comfortable and inviting spaces designed to meet the needs of members and staff during breaks.
8. Press and Public Galleries
- Location: Surrounding the main assembly hall.
- Function: These galleries allow journalists and members of the public to observe parliamentary proceedings.
- Design Features: Designed to provide clear visibility of the assembly floor while ensuring security and order.
9. Secretariat
- Location: Adjacent to the main assembly hall.
- Function: The administrative hub of the parliament, managing the day-to-day operations and supporting the legislative process.
- Design Features: Includes offices for administrative staff, meeting rooms, and facilities for record-keeping and document management.

10. Entrance and Foyer
- Location: Main entrances on various sides of the building, leading into the central foyer.
- Function: Serves as the primary point of entry for members, dignitaries, and visitors. The foyer often hosts ceremonial events and receptions.
- Design Features: Grand and welcoming, with significant architectural elements reflecting the building’s monumental nature.
Awards Received Of Bangladesh National parliament
Aga Khan Award for Architecture
- Year: 1989
- Awarding Body: Aga Khan Development Network
- Significance: The Jatiyo Sangsad Bhaban was awarded the Aga Khan Award for Architecture, one of the most prestigious awards in the field of architecture. This award recognizes buildings that have an enduring impact on the physical, social, and environmental context of their communities. The parliament building was praised for its innovative use of space, light, and materials, as well as for its cultural and symbolic significance in the context of Bangladesh.
Other Recognitions
While the Aga Khan Award for Architecture is the most notable formal recognition received by the Jatiyo Sangsad Bhaban, the building has also garnered extensive acclaim from architectural critics, scholars, and institutions around the world. Here are some of the broader recognitions:
Visiting The Building :
Visiting the Jatiyo Sangsad Bhaban (Bangladesh National Parliament House) can be a remarkable experience, given its architectural brilliance and historical significance. Here’s a guide to help you plan your visit:
Access and Permissions
- Public Access: General public access to the Jatiyo Sangsad Bhaban is restricted due to security concerns. However, certain areas of the complex are open to visitors, and guided tours can be arranged with prior permission.
- Permission and Security: Visitors typically need to obtain permission from the authorities to enter the premises. Security checks are thorough, so carrying valid identification is essential.
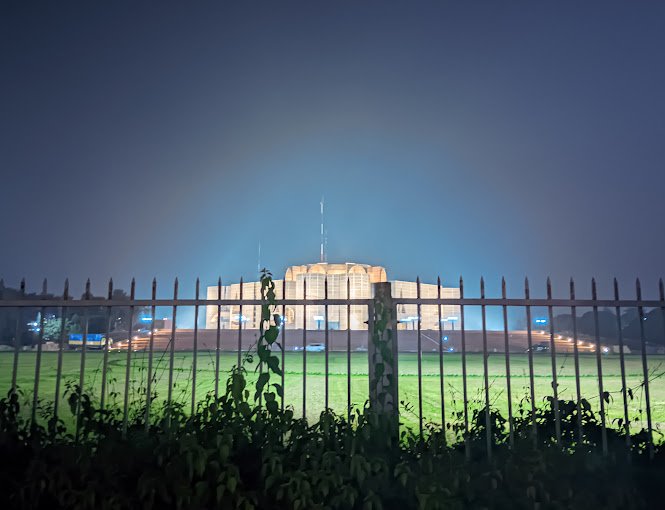
Visiting Hours
- Official Working Days: The parliament is usually operational from Sunday to Thursday, aligning with the official working days in Bangladesh.
- Timings: It is advisable to check the specific visiting hours as they can vary. Typically, tours might be scheduled in the morning or afternoon, avoiding parliamentary session times.
How to Arrange a Visit
- Contact the Authorities: Reach out to the Jatiyo Sangsad Bhaban administration or the Ministry of Tourism to inquire about visiting procedures and obtain necessary permissions.
- Tour Operators: Some tour operators in Dhaka offer guided tours that include visits to the Jatiyo Sangsad Bhaban. They usually handle the necessary permissions and provide knowledgeable guides.
- Online Inquiry: Check the official website or contact through email for detailed information on how to arrange a visit.

Areas of Interest
- Exterior View and Grounds: Even if interior access is limited, the exterior of the Jatiyo Sangsad Bhaban is awe-inspiring. The building’s geometric forms, surrounded by an artificial lake, provide a picturesque setting for photography and contemplation.
- Main Assembly Hall: If permitted, visiting the main assembly hall is a highlight. The architectural design, natural light, and seating arrangement offer a glimpse into the building’s functional and aesthetic aspects.
- Public Galleries: These areas allow visitors to observe parliamentary proceedings when the parliament is in session, offering insight into the legislative process.
- Library and Archive: Some tours might include a visit to the parliamentary library and archive, showcasing historical documents and resources related to Bangladesh’s legislative history.
Visitor Guidelines
- Dress Code: Visitors should dress modestly and respectfully, considering the formal and official nature of the building.
- Behavior: Maintain decorum, especially if visiting during parliamentary sessions. Photography might be restricted in certain areas.
- Prohibited Items: Avoid carrying large bags, cameras, or any prohibited items. Security checks are stringent, and it is advisable to carry only essential items.
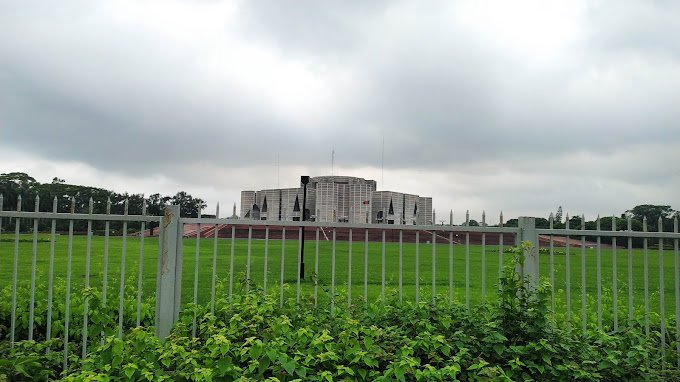
Nearby Attractions
- Sangsad Bhaban Park: Adjacent to the parliament building, this park offers a serene environment for relaxation and is a popular spot for locals and tourists alike.
- National Museum of Bangladesh: Located nearby, the museum provides a comprehensive view of Bangladesh’s history, culture, and heritage.
- Dhanmondi Lake: A short drive away, this lake is a popular recreational spot offering boating and scenic walking paths.
